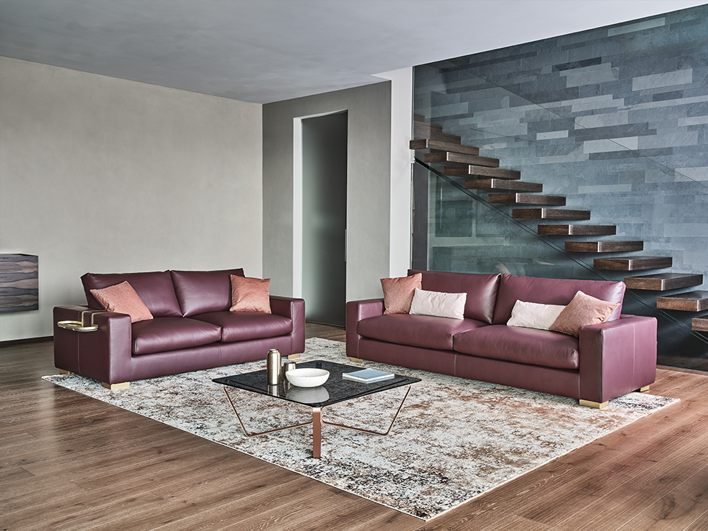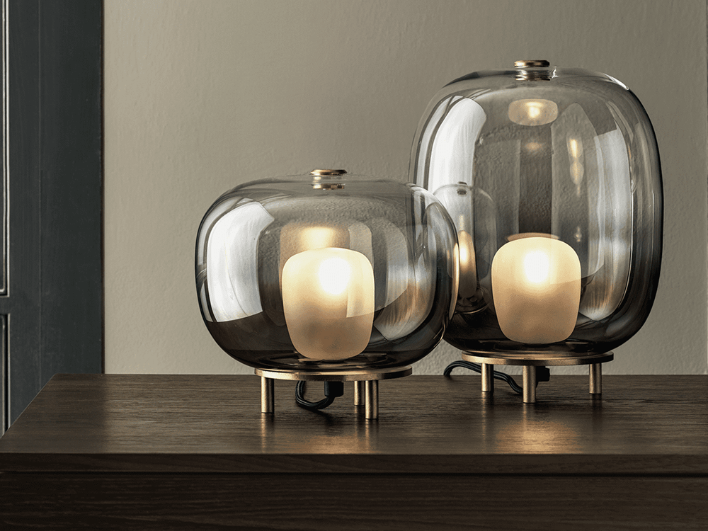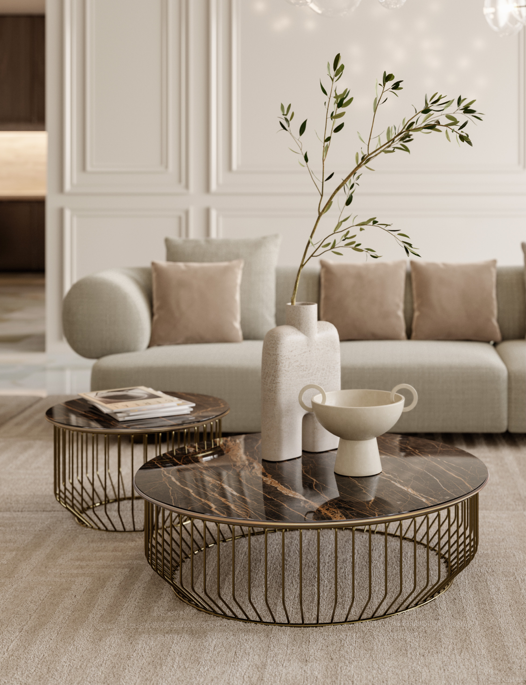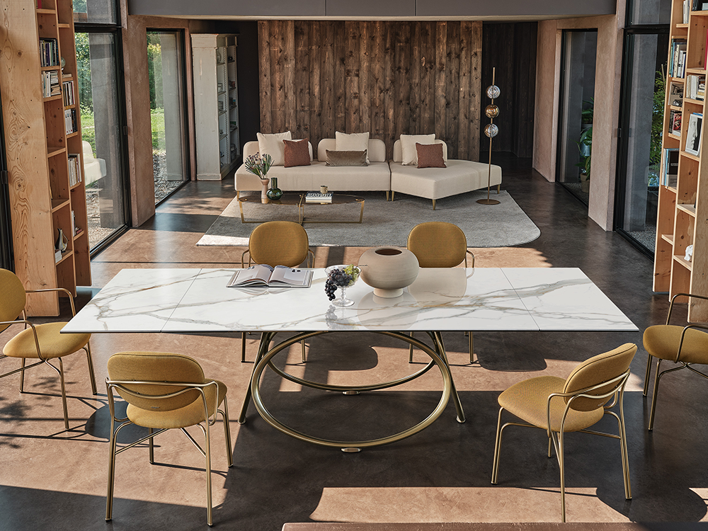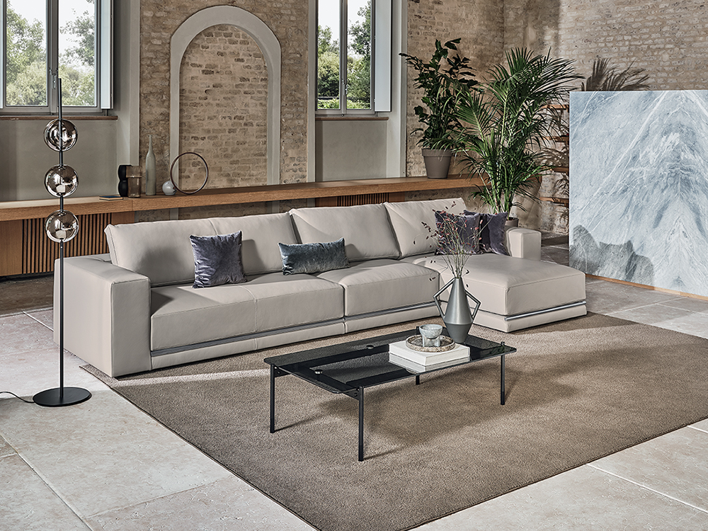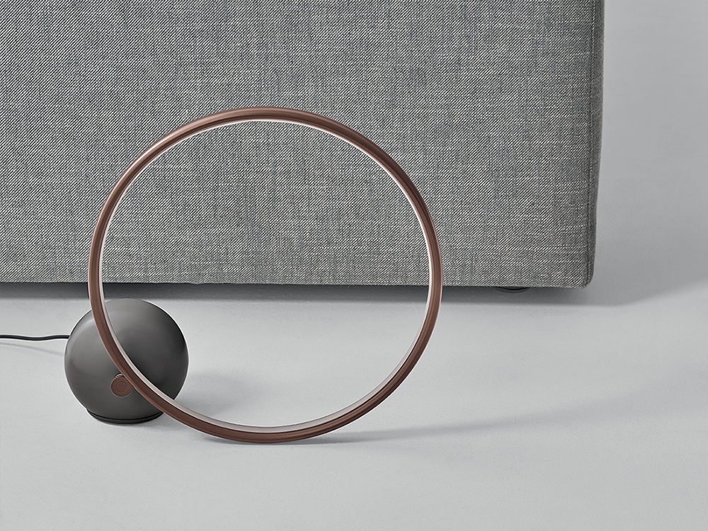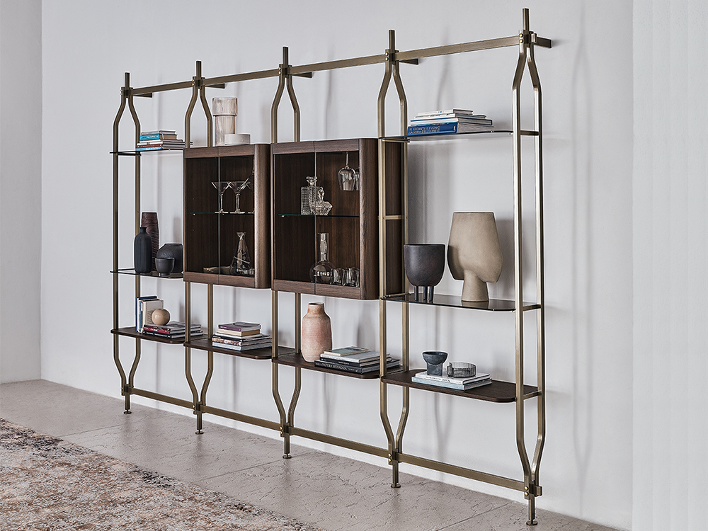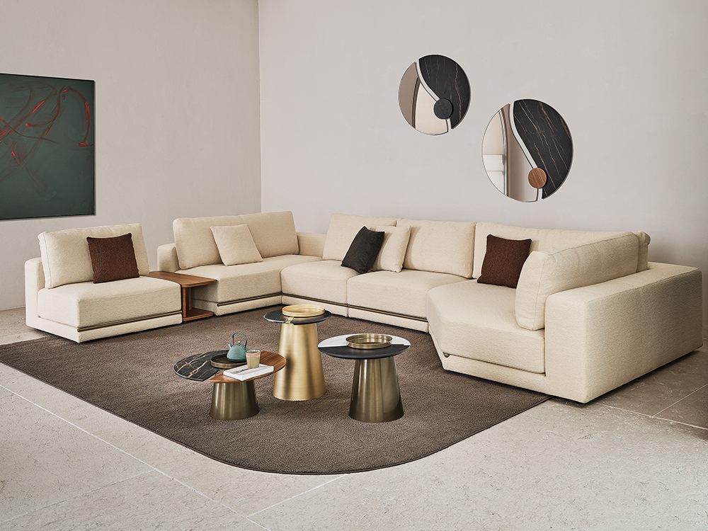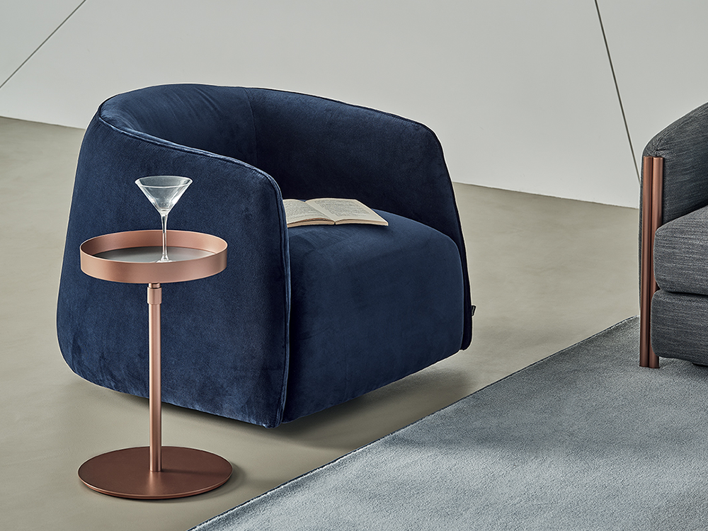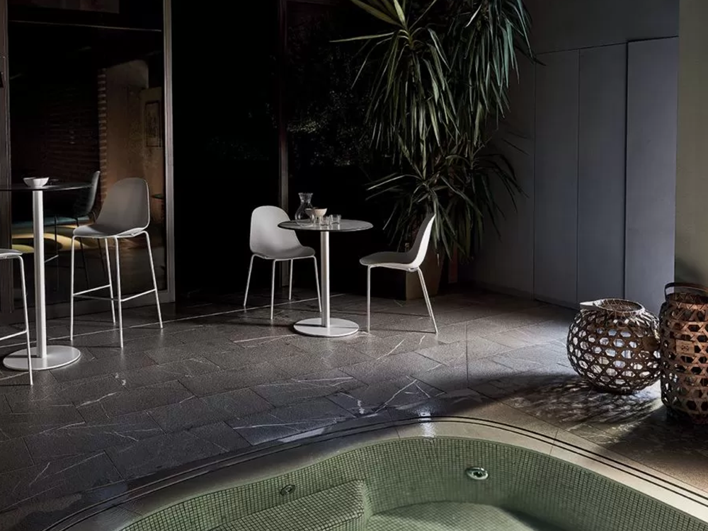The living room with an open staircase is very popular in modern homes, where there is a need to make the most of the available space, including height. Furnishing a living room with an open staircase should be done according to the harmonies of the rooms, to unify these elements.
When the structure is of high quality or design, a living room with an internal staircase that rises above the room is an added value for the whole house. But for this to happen, it is essential to create a harmonious composition so that the living room furniture is integrated with the open staircase. There is no shortage of ideas for merging staircase and ambience, both to make creative use of the staircase and to transform the structure into an aesthetically striking element.
Living room furniture with a staircase: hints and tips
The living room with an open staircase is very popular in modern homes, where there is a need to make the most of the available space, including height. Furnishing a living room with an open staircase should be done according to the harmonies of the rooms, to unify these elements. To optimise space, a very common solution is to exploit the area under the steps to place cupboards or containers of various kinds. It is essential to choose them with the same finish and in the same colour as the staircase, to keep an even appearance of the room and create visual continuity.
In open spaces where living room and kitchen are combined, the wall below the staircase can be used with a flat screen TV, fixed to the wall or placed on a low cabinet. A nice sofa can be placed in front and the scenic effect is guaranteed, even more so if the wall is filled with a poster or a large photo. If the staircase has a landing, it can be decorated with pots or plants as long as they are not too bulky.
Living room furniture with stairs: here are the secrets
To make a living room with an internal staircase more elegant, it is important that it does not appear as an intruder: it must blend harmoniously with its surroundings. In modern homes furnished in industrial style it is easy to have a substantial metal, iron or aluminium staircase in the centre of the house. But even such a rough and cold structure can become a furnishing element that characterises the style of the modern living room. The stairs in the living room occupy a space that cannot be wasted: if the staircase is located next to the entrance, it becomes an opportunity to design a wardrobe for storing jackets and coats, or a wardrobe for storing a hoover, ironing board, suitcases and various items. The sloping ceiling does not have to be a deterrent: wardrobes designed with mansard-cut doors can be realised.
The beauty of a living room with exposed stairs is precisely the cut-out ,which creates a perfect niche for privacy: a niche that can be furnished as a reading corner by inserting a comfortable armchair, perhaps a chaise longue, a designer lamp and a coffee table. Or the niche can contain shelves and a bookcase to become a small office without stealing valuable space from the rest of the living room.
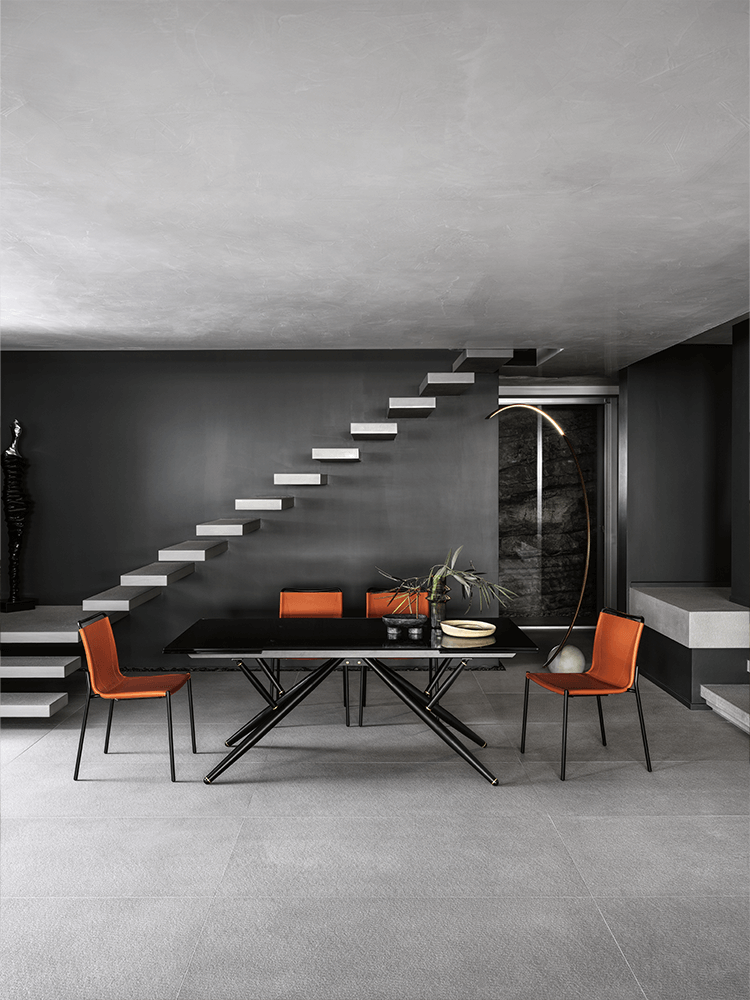
How to create a link between the staircase and the living room
This task of creating a subtle but impactful bond is mainly entrusted to the choice of colours. Colour can and must become the common thread, the trait d’union between the aesthetics of the staircase and that of the living room. With this in mind, it is better to favour neutral colours and simple, strict, minimal lines. For example, the grey of the Grace chairs from the Bontempi 2023 collection: the design thinking behind Grace is the need for a design chair devoted to complete comfort, to furnish any open-air setting. With soft folds on the backrest and a slight curvature of the shell, Grace stands out with its soft and functional line, its gentle line is an invitation to sit. The anthracite nubuck upholstery perfectly matches the colours of a modern staircase, which occupies a considerable part of the room.
How to make use of the space below the staircase
– Structuring a small bar area. You don’t need much: all you need is a nice display case and a shelf, preferably in bright colours, on which to arrange glasses, containers and bottles.
– Designing a relaxing garden. A small Zen garden with plants and stones: lights can help create a romantic atmosphere. It is an aesthetically pleasing and simple way to occupy this space and does not require much maintenance.
– Designing a custom-made wardrobe. Fill the understairs area with shelves and drawers to store bags and shoes or bathroom linen. The space can be closed with doors or flaps, which will help to preserve it from dust. This is a perfect solution for those who do not have a wardrobe in the bedroom or a dedicated space to store sheets and towels.
– Creating a reading corner. Based on the available depth, several rows of books can be arranged on various shelves. Or arrange other elements such as cushions, carpets and lamps to promote comfort.
– Setting up a mini office. Design a small office, with shelves and a small armchair. Or simply, an area where you can place the computer, which can also become a study space for children.
